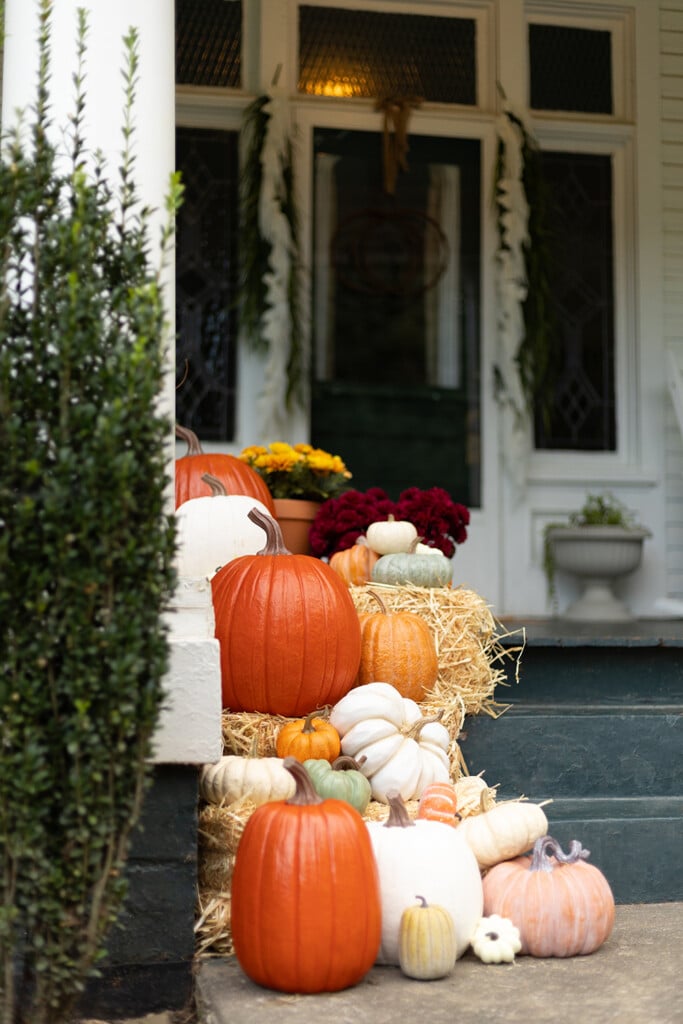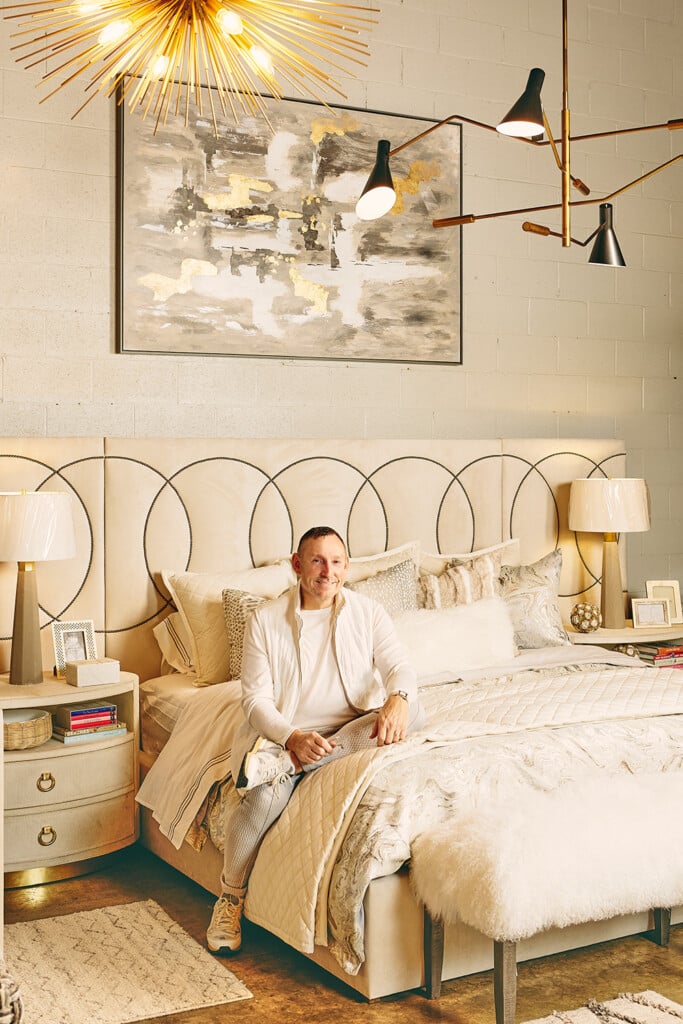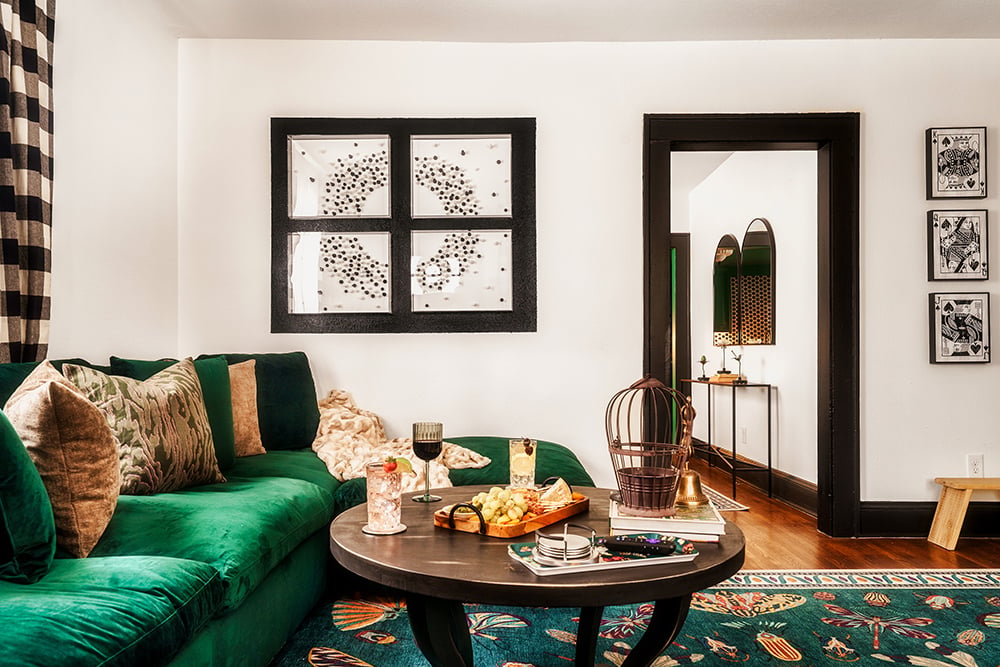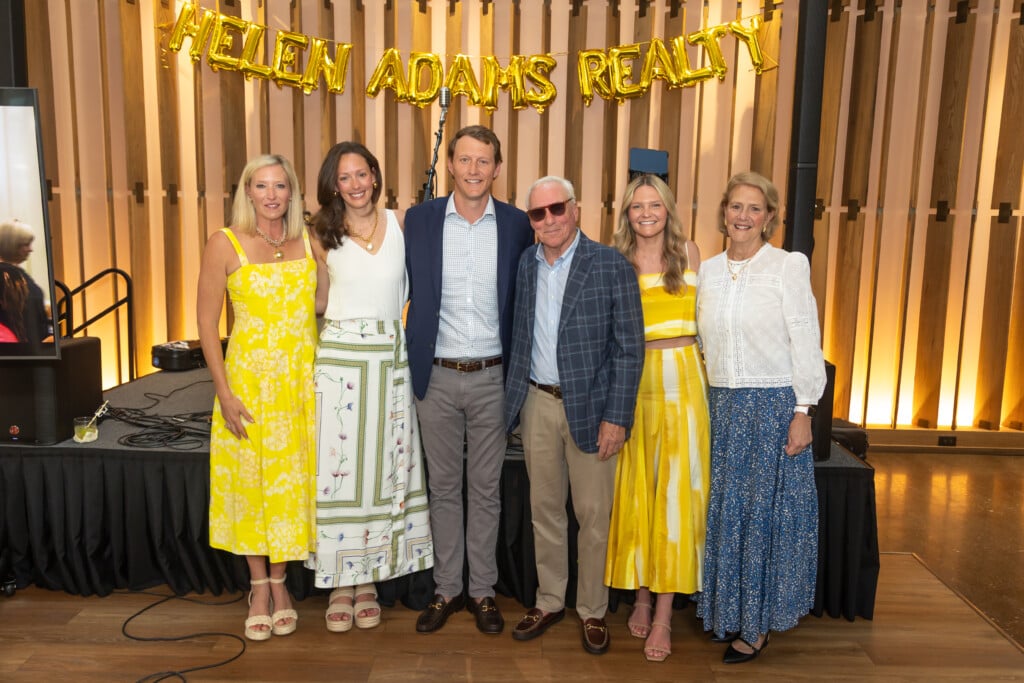Modernizing A Traditional Myers Park Home
Gray Walker incorporates custom millwork, bold artwork, and hard-to-find pieces that were worth the wait
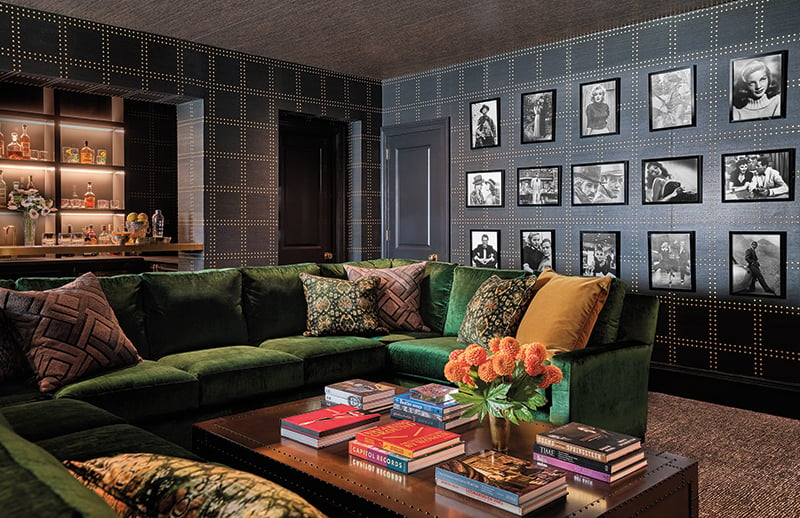
Gray Walker’s clients had busy lives and a growing family when they hired the designer to modernize their dated, two-story Myers Park home. “They had a 2-year-old and a newborn, so life was in full gear at all times,” Walker says. “The goal was to give the interior architecture a modern, clean vibe with loads of detailed cabinetry and contemporary millwork.”
The 7,800-square-foot home was built in 2005 and designed by renowned Charlotte architect Frank Smith. The brick exterior, slate roof, and paver driveway gave the property “an English country feel,” and the open floor plan connected the kitchen, family room, and outdoor living spaces. The second level had five bedrooms and a bonus room with a kitchenette, and the detached, two-car garage had an in-law suite. All the pieces were there. Walker just needed to give the traditional home a refresh and make it work for a young, active family.
She worked alongside architectural designer Greg Perry on the 18-month renovation, which reconfigured the kitchen with a built-in breakfast nook and scullery, relocated the primary suite, and converted the upstairs bonus room into a movie room. She also gave the homeowners his-and-hers offices and designed bedrooms their little ones could grow into.
“We used a few of my client’s own pieces, but we basically started from scratch and furnished it from the ground up,” Walker says. “She wanted it to be comfortable but very high-style. She has a great eye for art and likes to make good investments. She loves beautiful fabrics and wallcoverings, and that’s clear in the design process.”
Walker wanted to preserve as many classic architectural details as she could, so she designed the entry around the existing wall paneling and tile and wood-grain flooring. “If it’s got good bones, I’ll find a way to make it work,” she says. “If not, I won’t force it.” The 10-foot ceiling called for statement lighting, so she chose a Niermann Weeks pendant with a distressed gold-leaf finish. She dressed up the white walls with artwork that belonged to the homeowner’s mother and added a touch of glam with the Jonathan Adler waterfall console. The table lamps and upholstered accent stools add a few more pops of gold.
In the kitchen, Perry installed natural wood ceiling beams to add warmth and character. The oversized island provides extra space for storage, seating, and food prep, and the marble countertop has a waterfall edge for the high-end look the homeowner was after. The custom black vent hood accentuates the wavy pattern on the marble backsplash, and the brass hardware complements the gold bases on the barstools.

Walker added green leather banquette seating in the breakfast nook and an oversized island in the kitchen for plenty of seating.
In the corner, Walker created a breakfast nook with built-in banquette seating and a custom table with an epoxied wood top and brass base. “That green leather banquette really makes the breakfast room feel like part of the house,” Walker says. “She loves green, so I repeated that throughout the house against neutral backdrops.”
The homeowners had no need for a formal butler’s pantry, so Walker transformed it into a sleek scullery with an additional refrigerator, sink, and storage. Perry outfitted the space with natural wood cabinetry, black-and-white marble countertops, and black fixtures for a modern look.
The dining room centers on the hand-painted de Gournay wallpaper. “She loves the African savanna, and her mother had an enormous collection of figurines, so many of these animals reminded her of them,” Walker says. “This goes all the way around the room and gives it a graphic, modern feel.” The dining chairs have sleek, stainless steel bases and teal upholstery for another pop of green. For lighting, Walker worked with the team at Ponce Studios to create a custom chandelier with globe lights. Custom ombre drapes from Rosemary Hallgarten frame the window, and a light-gray Stark rug adds a layer of warmth to the wood floor.
In the family room, Perry continued the wood ceiling beams from the kitchen and cleaned up the original stone fireplace. Walker anchored the space with a neutral rug and couches, then dialed it up with colorful, patterned accent chairs and commissioned artist Shaun Cassidy to create a grid of eight acrylic and collage paintings.
The primary bedroom has the same bright-white walls as the entire first floor, so Walker wallpapered the ceiling in a textured cork to add some dimension. The canopy bed from Mr. Brown London has distressed white wood with corrugated carving detail for some visual interest. The olive ash veneers on the nightstands, from Made Goods, add a natural element, and the vertical paintings on either side of the window, from TFA Advisory, help break up the sea of white.
The primary bathroom got a refresh with slat wood wall panels and a custom floating vanity with a waterfall edge. Walker chose a simple rectangular framed mirror and alabaster sconces “to let the paneling be the star.”
At the top of the staircase, a big glass door leads to the homeowner’s office. “She wanted the walls to be a very specific shade of pink since it’s the first thing you see,” Walker says. “We did so many custom mixes—I don’t even think the paint store could tell us what it was.” Perry added the built-in shelving with brass rods to make it feel “like a boutique,” and Walker installed a linear, gold suspension light to repeat the brass theme. The multicolored, chevron Missoni rug “took a loooong time to source” and was custom-fit for the space. The desk, from 1st Dibs, has a glass top and a base made of vintage gold rams’ heads; the upholstered chair is from Global Views.
In the husband’s office, Walker enhanced the millwork with a coat of high-gloss green paint. The desk, chair, accent chair, and ottoman are all from Hickory, and the floor lamp is Darnell & Co. The homeowners purchased the buffalo painting above the fireplace from a gallery in Jackson Hole, Wyoming.
The daughter’s bedroom hinged on the rainbow bunny wallpaper from Kravet. “My client fell in love with that pattern,” Walker says. “She wanted pink, but not bubblegum pink, for the trim.” The white drapes with black border trim keep the room from feeling too “baby-like,” and the Lucite curtain rod complements the Plexi-Craft crib. Walker chose “good old diamond” carpeting from Stark and a frosted-glass chandelier from Regina Andrews. “If you look closely at the rocker, it’s covered in alpaca,” she says. “She splurged on that—it’s so soft and divine with all that texture.”
For the baby boy’s nursery, Walker installed a natural wood accent wall and a built-in window seat and shelving unit. She painted the shelves a moody blue and chose a “really high gloss” to make them pop. Blue plaid drapes frame the window seat, and a fabric-backed, pin-striped wallpaper from Phillip Jeffries makes the reading nook feel cozy. Above the Lucite crib, the large-scale, blue gestural painting by Donald Martiny makes a bold statement. “She knew she wanted one of those pieces for the nursery—it looks like a giant brushstroke,” Walker says. “The room is a really cool mix of styles. It has this British gentleman-meets-Aspen lodge vibe.”
Down the hall, Walker transformed the bonus room into a movie room with a built-in bar for the husband. She covered the walls in a studded grass cloth from Phillip Jefferies and wrapped it around the bar area to make it feel seamless. “We wanted the room to have a real old-Hollywood feel, and the dark walls set the mood for movie-watching,” she says. “It was a bold decision with gold studs.” She furnished the space with a modular green sectional from CR Laine and a brass-studded coffee table and decorated the walls with photos of old movie stars. “I assigned (the husband) to go online and find all the ones he wanted, then I had them framed,” Walker says. “I wanted a gallery wall, but it had to be really well edited and specific because they had to fit within each grid.”
The adjoining bathroom was the last piece of the renovation. “It was a bit of an afterthought—it looked so dated once everything else was done,” Walker says. “It’s connected to the movie room, so it needed to feel modern but still have that old-fashioned feel.” She kept the black-and-white tile floors, painted the vanity and trim black, and installed modern, rectangular sconces on top of the wall-to-wall mirror to salvage the existing electrical work. The shower got an upgrade with white hexagon tile, and the color-block painting from TFA Advisory keeps it from feeling too sterile.
With her clients so involved throughout the design process, Walker wasn’t able to stage a big HGTV-style reveal. But she says the homeowners were thrilled to see it come together in stages. “It’s definitely a more modern vibe with some really special pieces,” she says. “They made some major art investments, … and that wallpaper in the dining room—the only other person in the world who has that is Hannah de Gournay, who started the company. We dealt with some long lead times, but the wait was worth it.”












