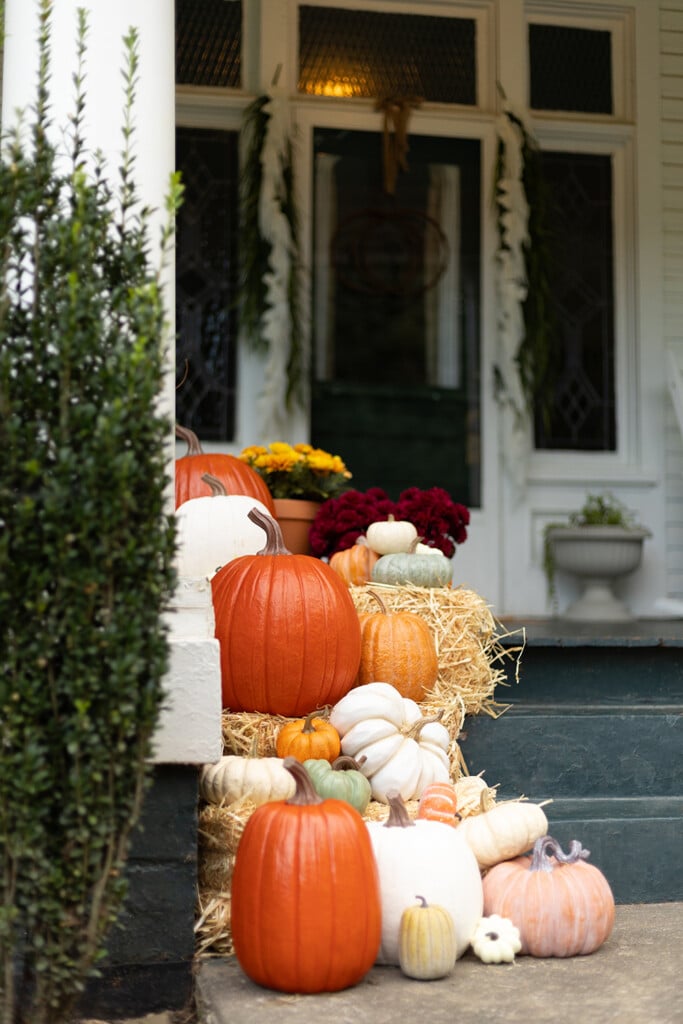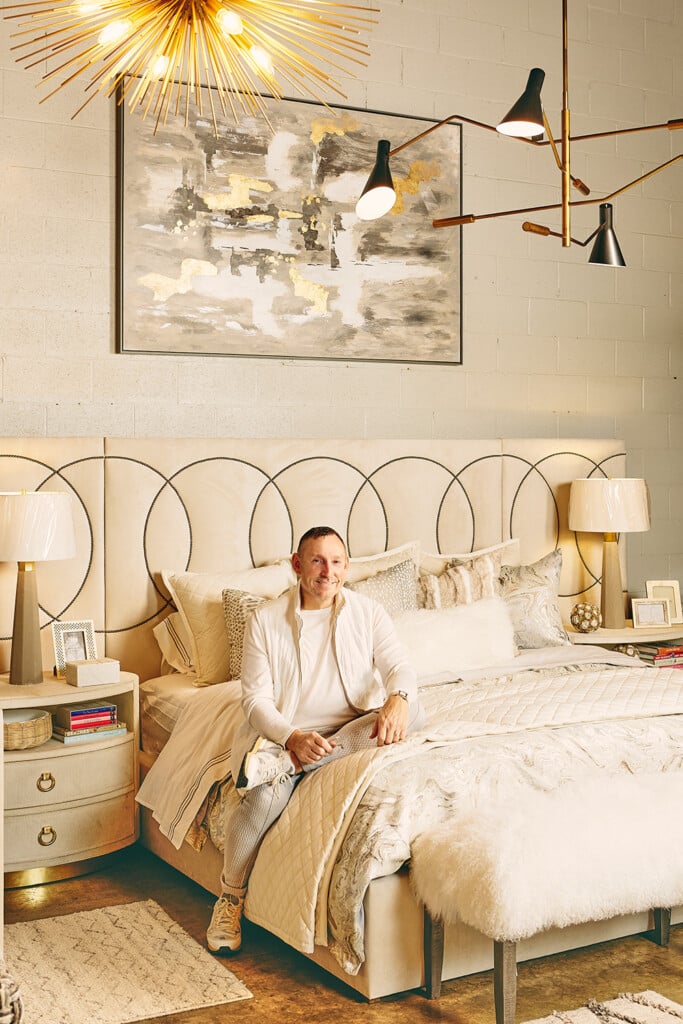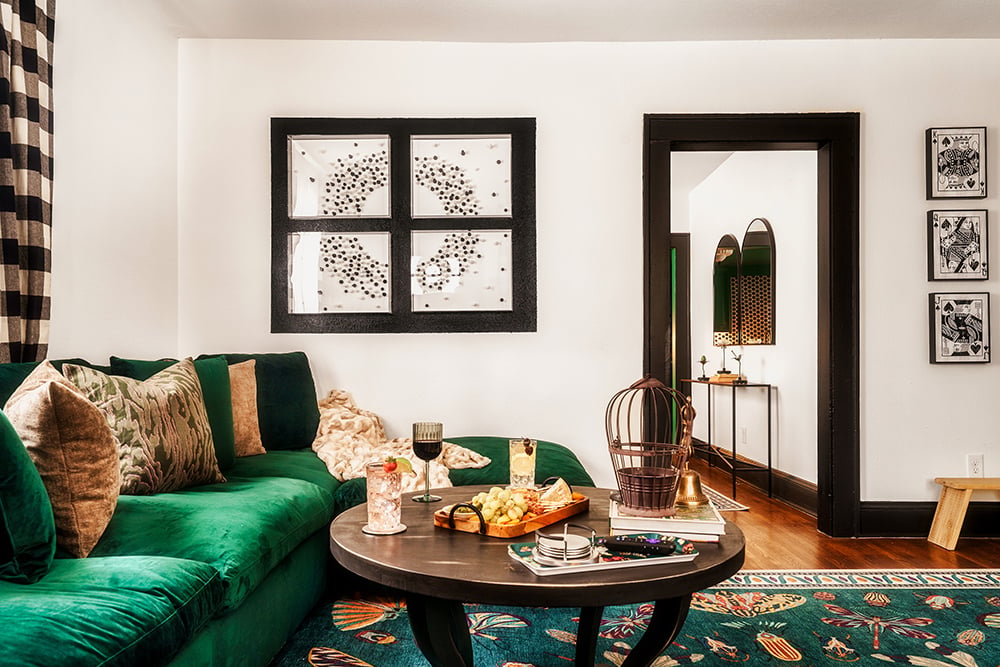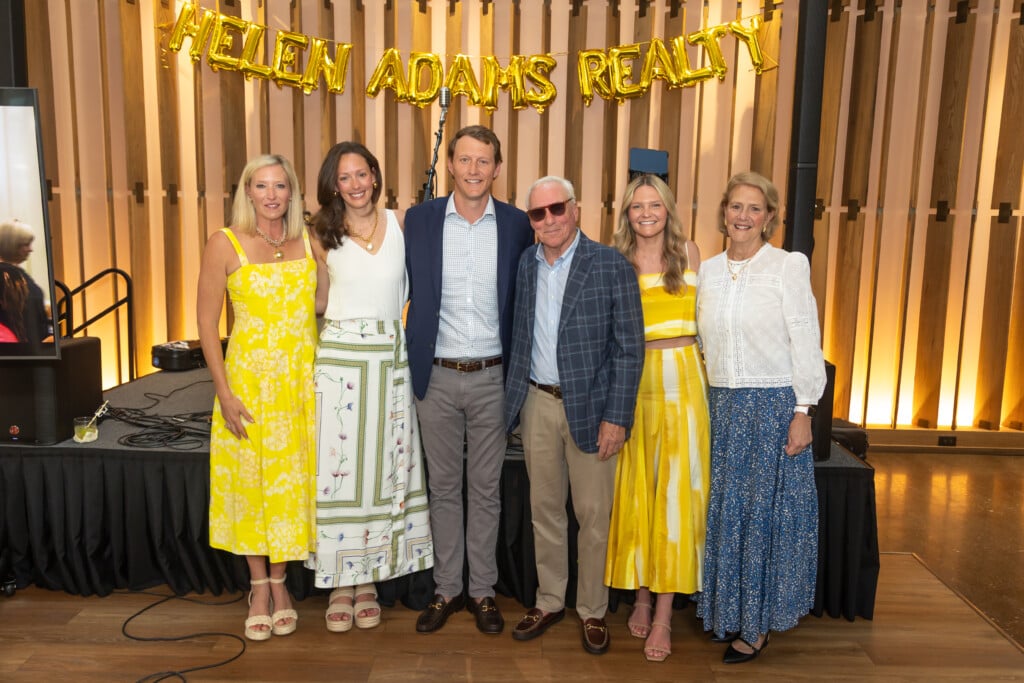A South Charlotte Teardown Now Fit for a Family of Six
Crystal Nagel designs a “workhorse of a house” for an active family off Carmel Road
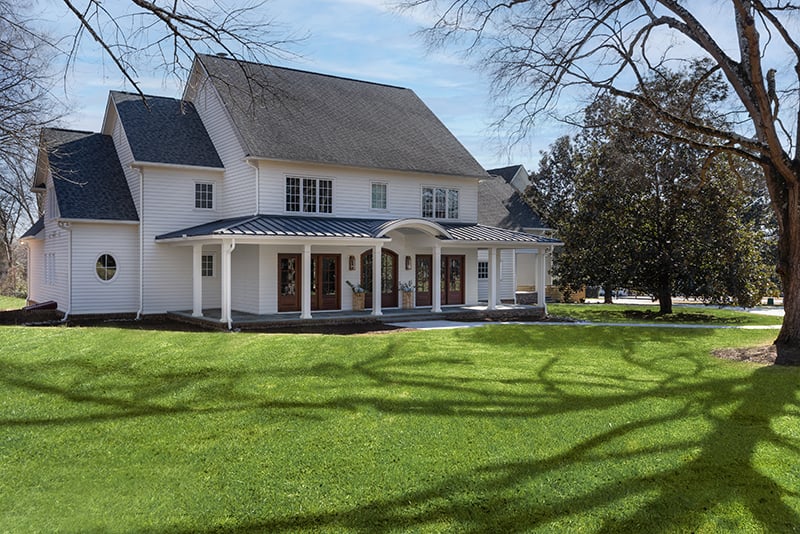
Liz Farrar and her husband, Daniel, moved to Charlotte from Texas 11 years ago, but it took them close to a decade to purchase a home. They joke that Daniel, who works in commercial real estate, kept buying buildings instead of a house for Liz. They lived in a series of rental homes in Dilworth, Raintree, and Matthews before they fell in love with a lot off Carmel Road in south Charlotte. “The house didn’t attract us at all; it just had the right number of bedrooms,” Liz says. “It was all about the lot—3.6 acres in the middle of town with five 100-year-old magnolia trees.”
They planned to renovate the house and make it work for their four children, now 13, 10, 7, and 4. But their architect and contractor said it would be nearly impossible to salvage. “The previous owners had renovated a few times, but lots of stuff wasn’t fixed or done properly, so it was easier to just start over,” Liz says. “I’ve lived in 16 or 17 houses before this, and my parents built custom, so I wanted to take all the aspects of all the things we loved and make our forever home here.”
They tore down the house and worked with the team at Benham Builders, architect Scott Fleming, and designer Crystal Nagel to configure their new 7,600-square-foot home. Their wish list was long—and very specific. Daniel wanted a wraparound porch and massive wood-burning fireplaces. Liz wanted to incorporate art deco style and have “dueling offices” off the foyer. The kids wanted a pool. They all wanted plenty of space to host friends and “a kitchen that could fit a million people.”

“Liz plans to live here forever,” Crystal says, “so we wanted to cover everything on the first go-round.”
The Farrars broke ground in January 2022, and Crystal continued to work with Liz on every design decision. “She’s a great communicator and able to identify things that were important for her,” Crystal says. “We went with a light floor color with knotting so it looks more casual, and the stained cabinets in the kitchen leaned into that vibe. She loves bold colors, but we had to rein that in by, like, 80%. Her style fits her personality—very vibrant, so this was about translating that into her house.”
They chose a classic, Cape Cod-style exterior so the home looked like it belonged among the magnolias. Crystal, also a mother of four, knew the home had to be functional, with furniture and fixtures that could take a beating. She gave them what she calls “a workhorse of a house.” The interior has six bedrooms, seven full baths, and two half-baths, plus 2,500 square feet of outdoor living space with a covered patio, grill, and fireplace. On the side of the house, Liz added a bright-yellow door she calls the “friend entrance.”

“It’s like joy on a door,” Liz says. “I looked up what colors mean, and the yellow rose of Texas is a big thing for us. Yellow means friendship and happiness. When you walk up, I want you to feel sunshine-y.”
The kitchen has two dishwashers, three sinks, a 60-inch Wolf range, and two oversized islands. “The plan was to entertain all the time,” Crystal says. “They wanted two islands, so people could sit at one and stand around the other, and you never sacrifice prep space.” She painted both islands in Sherwin-Williams’ Underseas and gave the white oak cabinets a matte finish. She chose quartz countertops for their durability and leather bar stools for their “wipeable seats.” The glass mosaic tile backsplash creates an accent wall, and the brass hardware complements the brass straps on the custom vent hood. Above the sink, they installed a retractable window that opens to the patio and serves as a snack bar for the pool area.
The scullery has its own refrigerator, sink, and dishwasher. “Since no one’s cooking in there, we went for it with the marble backsplash with brass inset,” Crystal says. “It’s a modern take on art deco.” She carried the quartz countertops from the kitchen and painted the cabinets the same color as the islands.
For the butler’s pantry, they selected a fishtail tile backsplash. “That brings in some of that art deco style with the glittery marble,” Crystal says. “We started with that, then picked everything else.” The cabinets are painted with Montpelier by Benjamin Moore, and the reeded glass doors are a fun alternative to traditional display cabinets.
Crystal calls the supersized mudroom “the command center of the house.” The porcelain brick floor tile obscures any dirt, and the massive island provides plenty of space to fold laundry. Each family member has their own locker with a slot for shoes underneath. “The lockers are a natural, stained wood for durability,” she says. “These are some of the most accessed cabinets in the house, and this stain wears better over time
than paint.”
The primary bath has stained white oak cabinets, white porcelain plank flooring, and a makeup station with plenty of natural light. Crystal had the mirrors custom-made at Frame Warehouse—“We needed large mirrors,” she says, “and we miraculously got them into the house without them breaking”—and installed polished nickel light fixtures from Visual Comfort. “The cabinet hardware has reeded pulls,” she says, “and the sinks have a scalloped texture, so a tiny touch of art deco there, too.”
Liz got her dueling offices on either side of the foyer, which opens to a family room with 10-foot ceilings and a grand fireplace for Daniel. The nook to the left of the fireplace, just off the primary bedroom, has a fluted console table beneath a painting by Josh Jensen. “I always planned for two sconces in that nook,” Crystal says, “and Liz loves local art, so that painting really brought it all together.”

The Farrars had the sofa custom-made and found accent chairs and tables at Slate Interiors. The table lamps are from Black Lion, and the area rug is from The Loom and Co. “We shopped locally a lot,” Liz says. “I’d call this style ‘eclectic and collected.’”
Since the family moved in last July, Liz says, “there are seventh-grade boys here at all times, and the girls always have a friend over. They play hide-and-seek all over the house.” The kids got their pool, their friends have a dedicated entrance, and the kitchen saw close to a million neighbors over the holidays. But that’s what this family always hoped for. “We want people to feel like they’re welcome here and throw their feet up on the couch,” Liz says. “This house is built to work, but it’s also really beautiful.”
TAYLOR BOWLER is the lifestyle editor.



