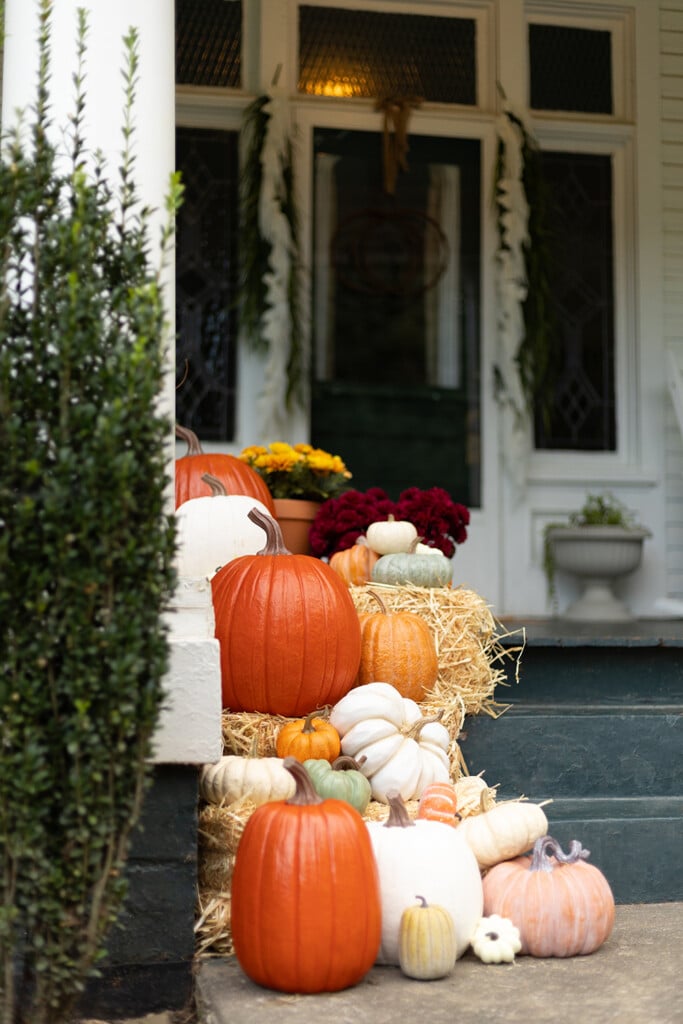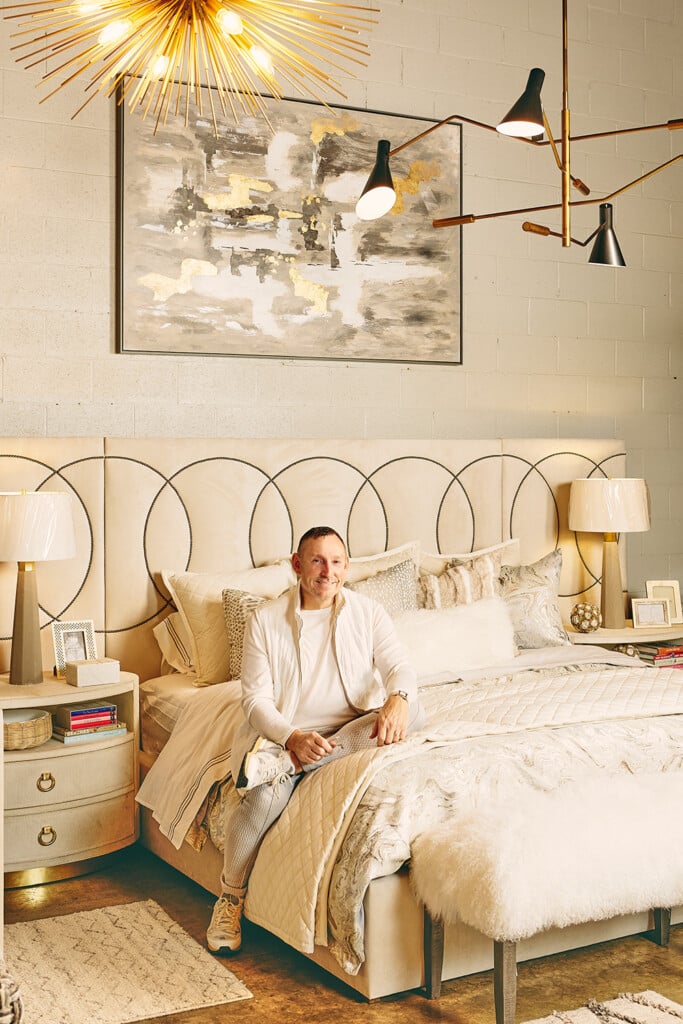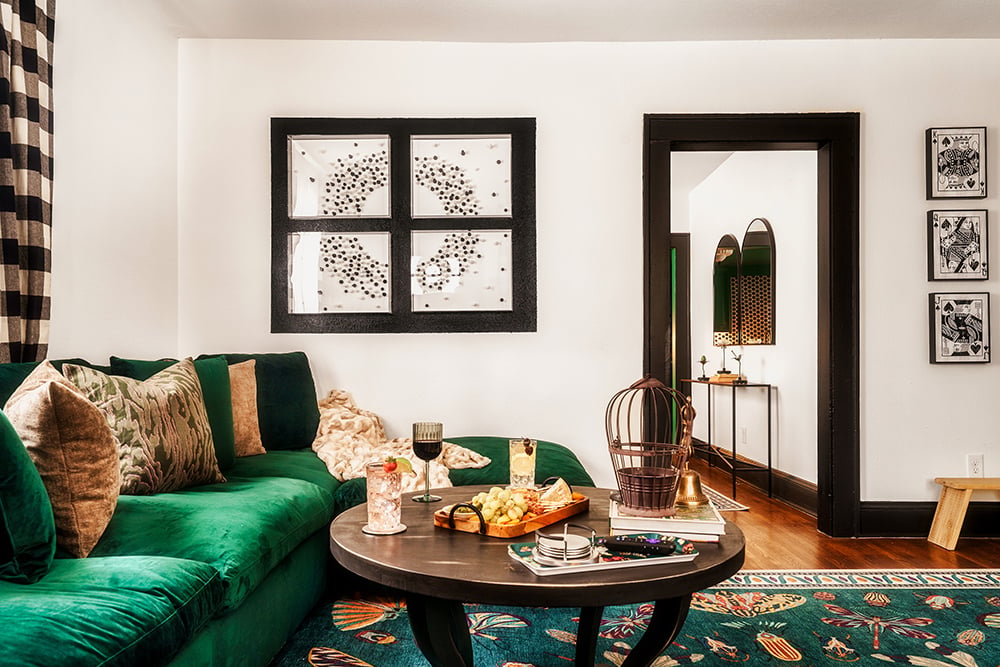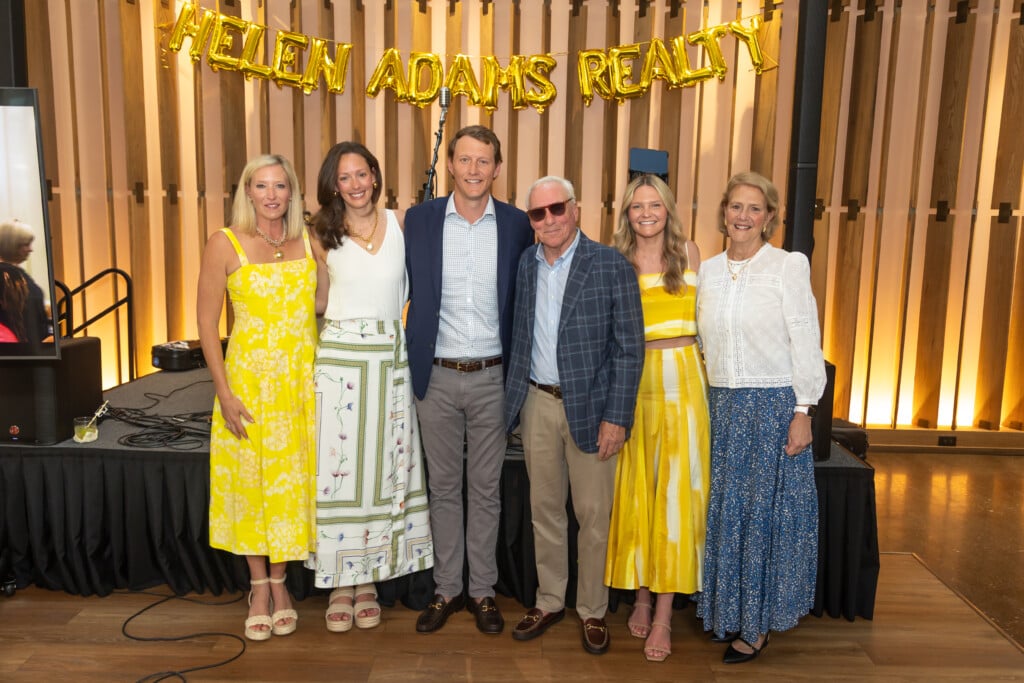This Stunning Custom Foxcroft Home Encountered Biblical Setbacks To Completion
Sarah Andrews pushes through back-to-back disasters to complete a Foxcroft home
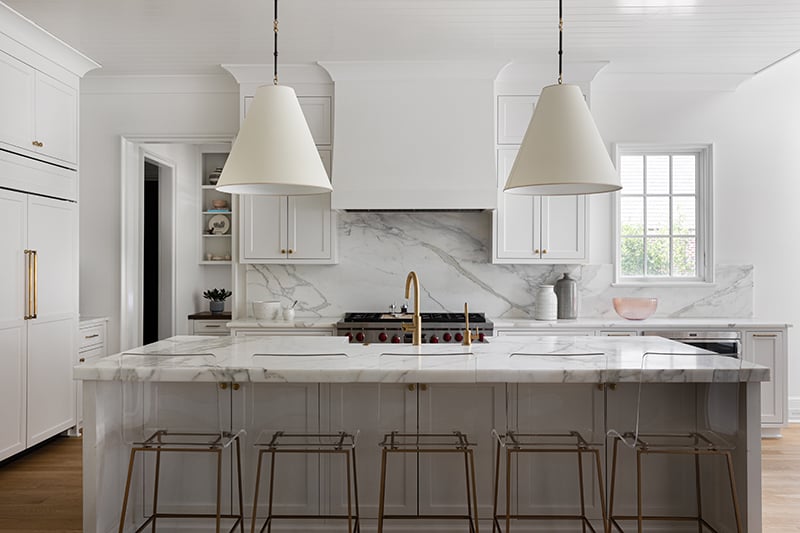
Sarah Andrews doesn’t have a short answer for how long it took to complete her clients’ Foxcroft home. When a project collides with a pandemic and a flood, it’s hard to pinpoint a beginning and end. And when the client is a longtime friend, the timeline gets blurry.
In 2017, the homeowners tore down their dated ranch to build the 6,758-square-foot custom home, designed by architect Miller Nicholson. “The ranch sat deeper on the property, so it had no backyard before,” Andrews says. “They had to do quite a bit of grading and site work to gain that flat backyard and build the new house closer to the street.”
Once the homeowners finalized the plans, they brought on Andrews, a senior designer at Traditions of Charlotte, to oversee the interior. Construction took about 18 months, but two years after they moved in, a toilet leaked through the ceiling and flooded the first floor. The homeowners had to move out again for almost a year. “There was mold in the upholstery,” Andrews says. “This was not a linear process.”
During COVID, their families formed a “pod squad” for their children and created a makeshift classroom in the empty bonus space above the garage. Two years later, Andrews helped the homeowners relocate the playroom to the third floor and convert the former playroom into an adult lounge and home office. After that, they put in a pool and completed the outdoor living space. Andrews still helps them select artwork and decor on occasion, so the project never really feels done.
“She really looks to me for guidance,” Andrews says. “She knows what she likes but can’t always visualize it and pull it together. I’d describe her style as a little bit glam but livable. There’s some sheen and some shine, mixed with linens, cottons, and wools. Creating an individual mood in each room, while also maintaining the flow, was the goal.”
FOYER
Andrews enhanced the entry with a watermark-patterned wallpaper from Thibaut. “It’s an enclosed foyer,” she says, “so whenever I have that opportunity to paper a foyer that doesn’t meander into the rest of the house, I take it.” The wood chest is Gabby, and the polished acrylic chandelier is Hudson Valley. The gold framed mirror is Wildwood Home, the rug vintage.
KITCHEN
With three young children, the family wanted an open kitchen with an oversized island and plenty of storage. “Colored cabinets were up for discussion,” Andrews says, “but ultimately we went the route of classic and timeless with an intention to bring in colors and textures in adjacent areas.” The team at Woodshop QC installed custom cabinetry, and Andrews selected Calacatta gold marble for the countertops and backsplash. The wide pendant lights came from Visual Comfort, the barstools from Gabby. Andrews furnished the adjacent breakfast nook with a round dining table from Worlds Away and woven-back chairs from Essentials for Living.
FAMILY ROOM
“We wanted to create some architectural interest here, so we designed an integral panel pattern that begins just past the foyer and encapsulates the stairs, ending in the upstairs hallway,” Andrews says. “This detail wasn’t part of the original plan, but the architect, homeowner, and I all loved the way it came together.” The fireplace mantel is cast concrete, and the candelabra chandelier is from Made Goods. Andrews sourced the white sofa from Wesley Hall, the blush accent chairs from Lee Industries, and the coffee table from Sherrill Occasional.
The abstract painting by Kiki Slaughter keeps the neutral backdrop from feeling sterile. “Most of the color in this house comes from the art,” Andrews says. “Then the accessories are queued by that color.”
DINING ROOM
Andrews painted the walls in Sherwin-Williams’ Mindful Gray “for more of a mood” and dressed up the windows with gray Schumacher drapes. The homeowner wanted to use her grandmother’s dining chairs, so Andrews repainted them and reupholstered the seats with an animal print. The Woodbridge dining table, with its ash veneer and brass accents, helps modernize them. “It looks fresh and a little bit glam,” she says. The alabaster chandelier “looks like jewelry,” and the abstract art from Traditions adds a pop of color.
BUTLER’S PANTRY
“We wanted to have a moment between the bright, white kitchen and the dining room,” Andrews says. “We did grass cloth on the walls for a totally different textural feel.” The gray cabinets and backsplash are “super-moody,” and the brass fixtures add some shine. “We did black interior doors, and it’s hard to beat that combination—antique brass on a black door.”
OFFICE
“We wanted distinct moods in each space,” Andrews says, “so we painted the walls, trim, and ceiling a warm gray.” The patterned drapes are Kelly Wearstler, and the zebra rug was a family heirloom. The eglomise desk has an antique, mirror-like finish and the Lucite table adds modernity. Above the fireplace, Andrews hung a painting by local artist Adele Yonchak.
POWDER ROOM
Andrews wallpapered the powder room with a “small-scale” animal print and dialed up the gray vanity with gold hardware from Modern Matter. The gold statement chandelier, from Curry & Co., draws the eyes up, and the vintage rug adds some color and character. “Every single person who comes to your house will use your powder room,” Andrews says. “Everyone will see it, so it’s a place to step it up a little.”
PRIMARY BEDROOM
Andrews kept a neutral palette in the primary suite with soft-gray walls and an upholstered bed from Lee Industries. The John-Richard side tables have a gray-oak finish and reeded drawer fronts with silver ring handles. The starburst mirror above the bed adds “some sheen and some shine,” and the lamps have ice-blue porcelain bases for visual interest. “We installed motorized shades, so those drapes just soften the look,” Andrews says. “They’re not functional.”
DAUGHTER’S ROOM
The homeowner loved the turquoise chandelier from Stray Dog, so Andrews made it the focal point. “The material is like papier-mâché,” she says. “This was the starting point—we designed everything else around it.” She created an accent wall with textured Thibaut wallpaper and painted the ceiling pale pink to complement the pink rabbit pattern on the Schumacher drapes. “The teal upholstered bed is something she’ll grow into,” Andrews says. “We brought in some turquoise and teal with the bedding to keep it more transitional. She was 7 when we did this room, but it will still fit when she’s 13.”
ADULT LOUNGE
“This is the space they gained back after pod school, so we went a little moodier since the kids don’t use it much anymore,” Andrews says. “It had funky rooflines, so we had to just wrap the room in that color.” She found the sofa from Sherrill Furniture and the swivel chairs from EJ Victor. All lighting is Regina Andrew, and the artwork above the sofa is a commissioned piece by local artist Ted Lee.









